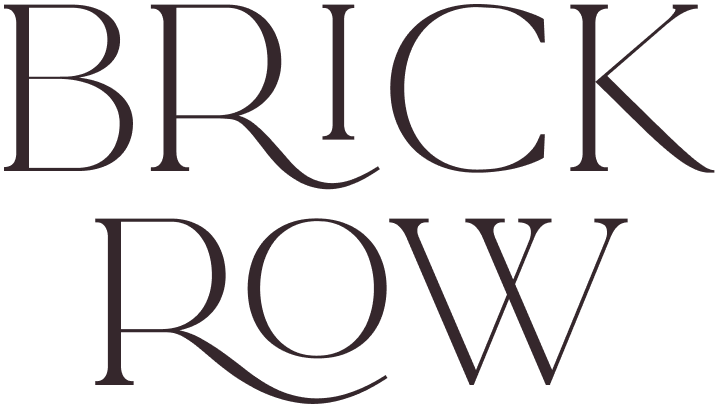From a single powder room to a complete home, pop-up or restaurant, the design process varies depending on the scope of work. Here are a few of the services we offer:
Design consultations: You'll get a one hour in-person visit and some follow-up suggestions on your space via email - perfect if you need just a little help and advice on furniture arrangement, paint selections, lighting, or a leg up on a small project you want to tackle on your own.
Construction drawings: These are essential before you build! Whether it's detail drawings for custom built-in millwork, or a full contract package of plans and elevations from demolition through finishes, we'll take care of it.
Specifying: We are constantly sourcing the latest materials, furnishings and lighting through our trade partners and will select the best options to suit your space, style and budget.
Procurement: Ordering everything can be overwhelming, so we can do it for you. We share our design trade discounts with clients opting for this service for a flat percentage, rather than an hourly fee.
Design Services
how we work
Our job is to make the design process easier for you. Whether that means we collaborate every step of the way, or you let us take the lead while you simply approve and relax, is entirely up to you. Here's how we typically operate on a full-scale project:
Site visit with you at the property to walk through the space and discuss your wants, needs, style, and budget
Design fee estimate for your approval
Site measure, design programming and initial concept package
Approved concept sent out for preliminary pricing (if you don't already have a contractor, we've got you covered!)
Construction and detail drawings
Sourcing, specifying and/or custom design of furniture, materials and fixtures
Procurement and ordering
Project management and coordination during the construction phase, including site visits as required
[optional] Installation and styling of furniture and decorative items ahead of the final photo shoot
Design, Build & More
For us, interiors are just the beginning.
